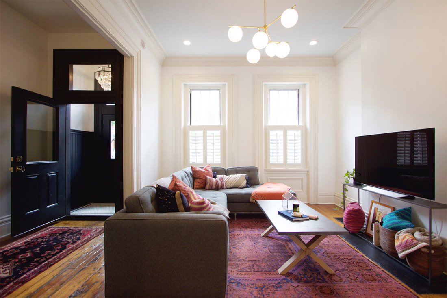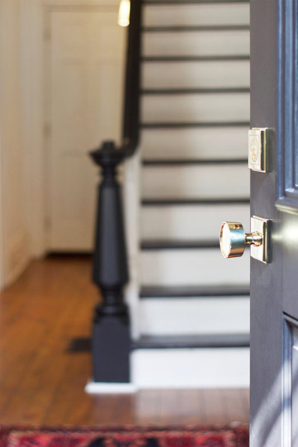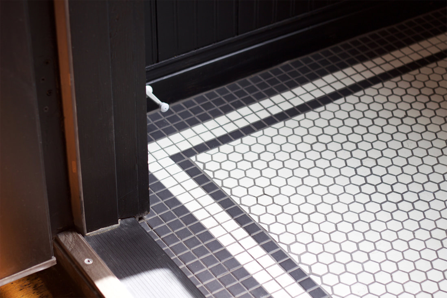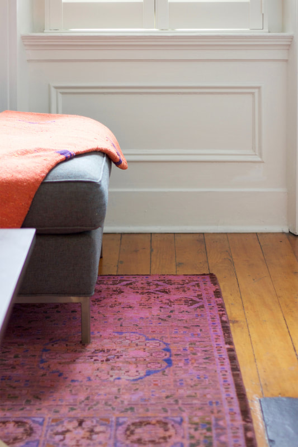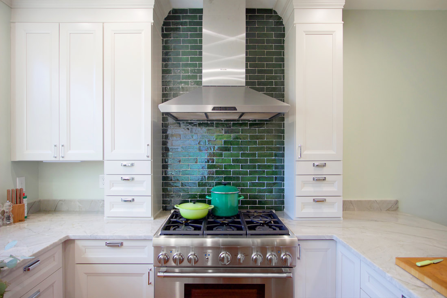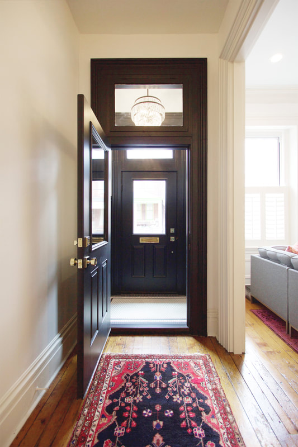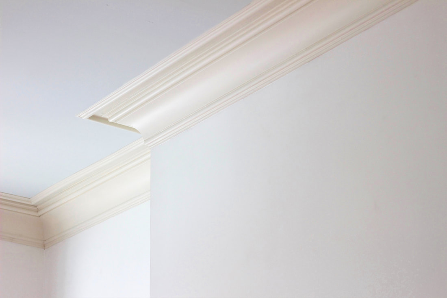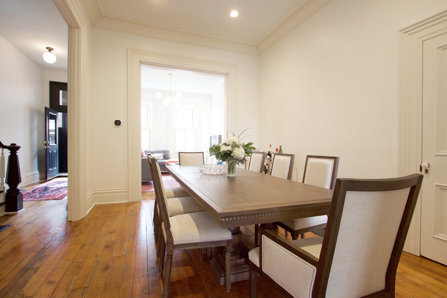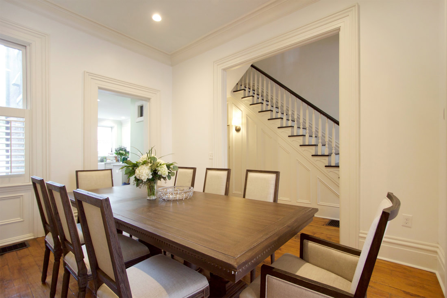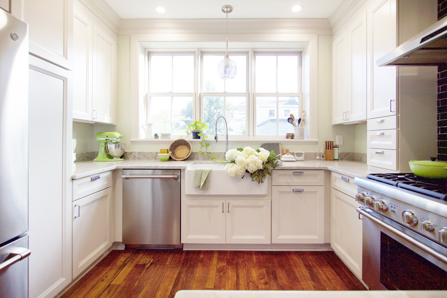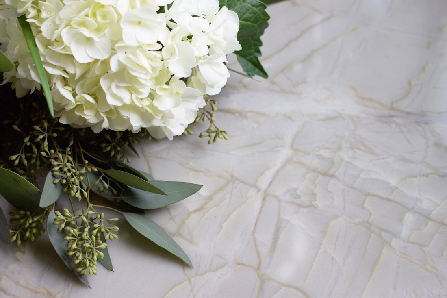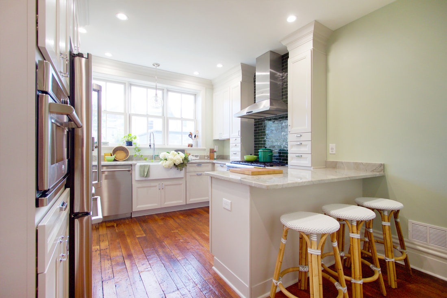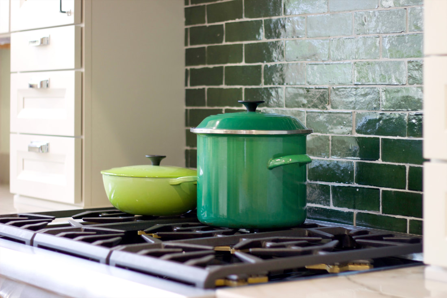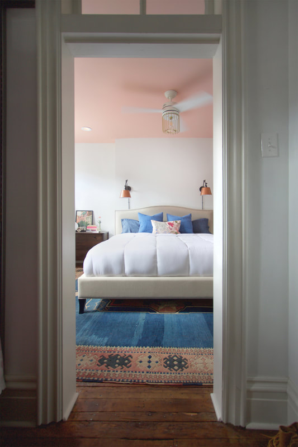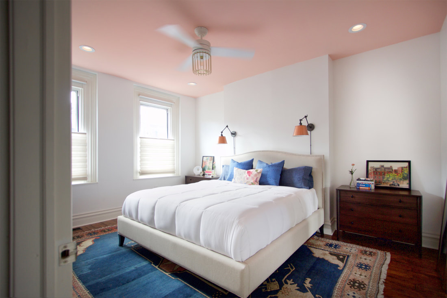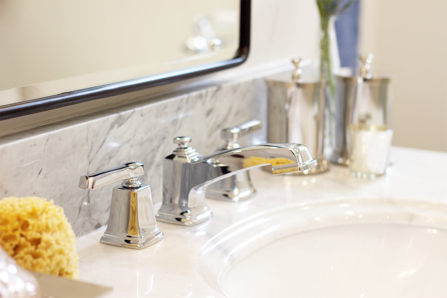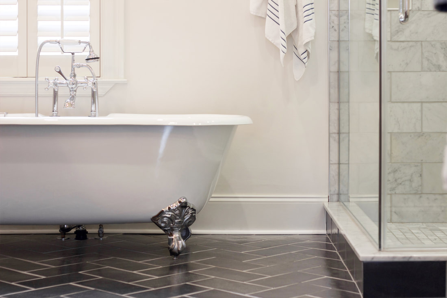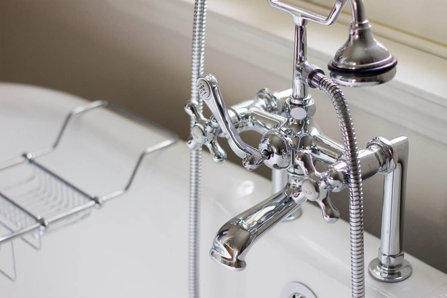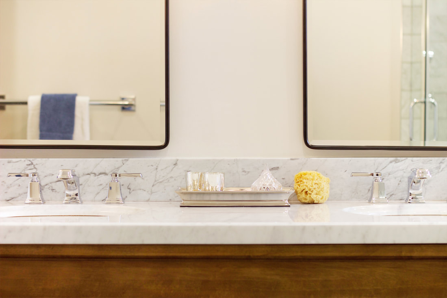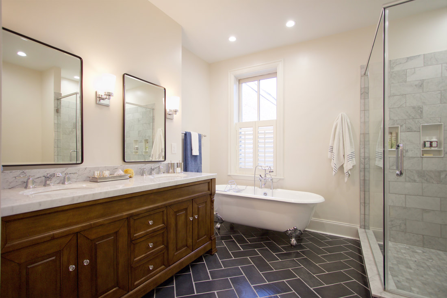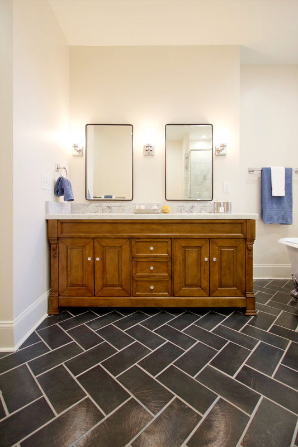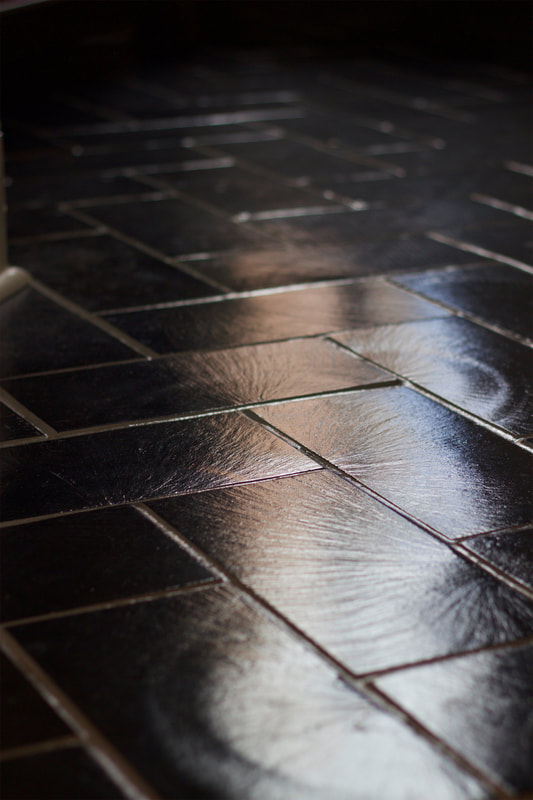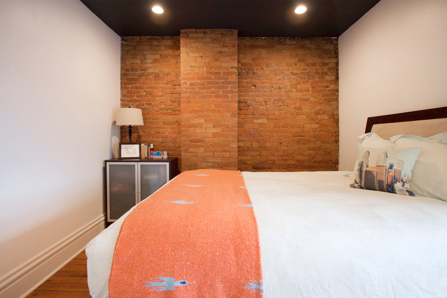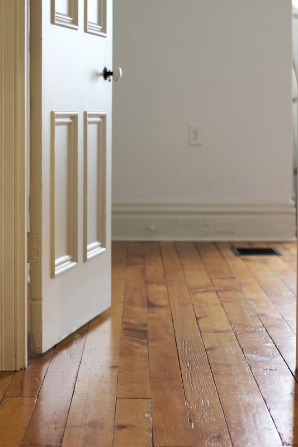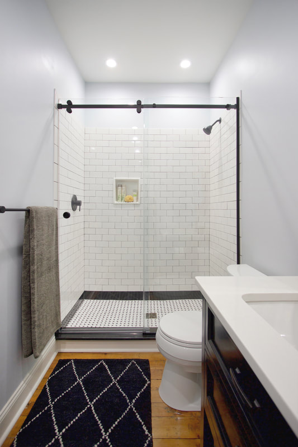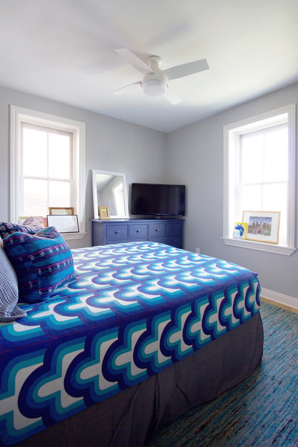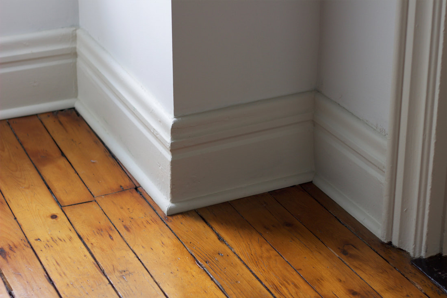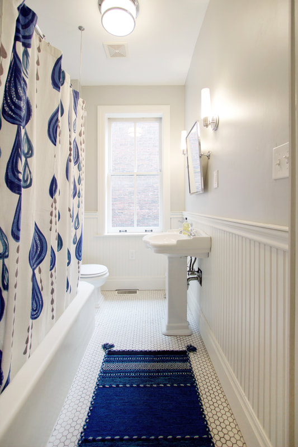|
LAWRENCEVILLE ROWHOUSE
A stately rowhouse indeed, with lofty ceilings and chunky moulding from it's 1880's construction. The owners sought a clean, bright home that would restore the original character of the building, while adding some modern amenities. Beginning with a renovated entry vestibule, new crown moulding and enlarged openings connect the 1st floor living spaces. Large windows overlooking the backyard were added to a fresh Kitchen design, utilizing quartzite countertops & emerald green glazed terra cotta tile backsplash for a pop of color. The 2nd floor was reconfigured to include a new en suite Master Bathroom with marble shower, PA slate floor tile, clawfoot soaking tub & water closet, with additional space procured for a hallway Laundry Closet. A spacious 3rd floor was divided into a Guest Bedroom and Office, flanking a new Bathroom with walk-in shower and traditional subway & basketweave tile details. Original pine flooring, millwork, doors & transom windows were restored throughout much of the residence. New decorative and recessed lighting mixed modern & traditional styles, perfect for it's eclectic owners. Location: Lawrenceville, Pgh, PA Contractor: Premier Renovations |

